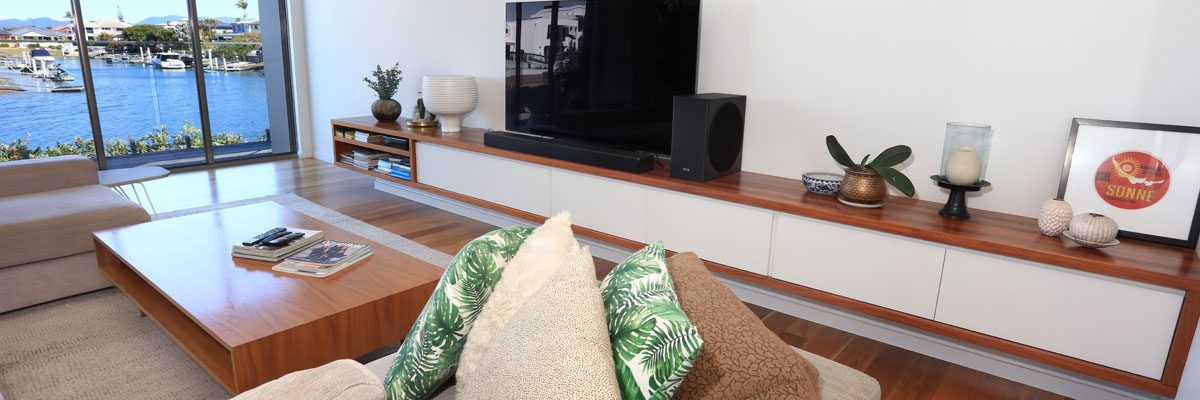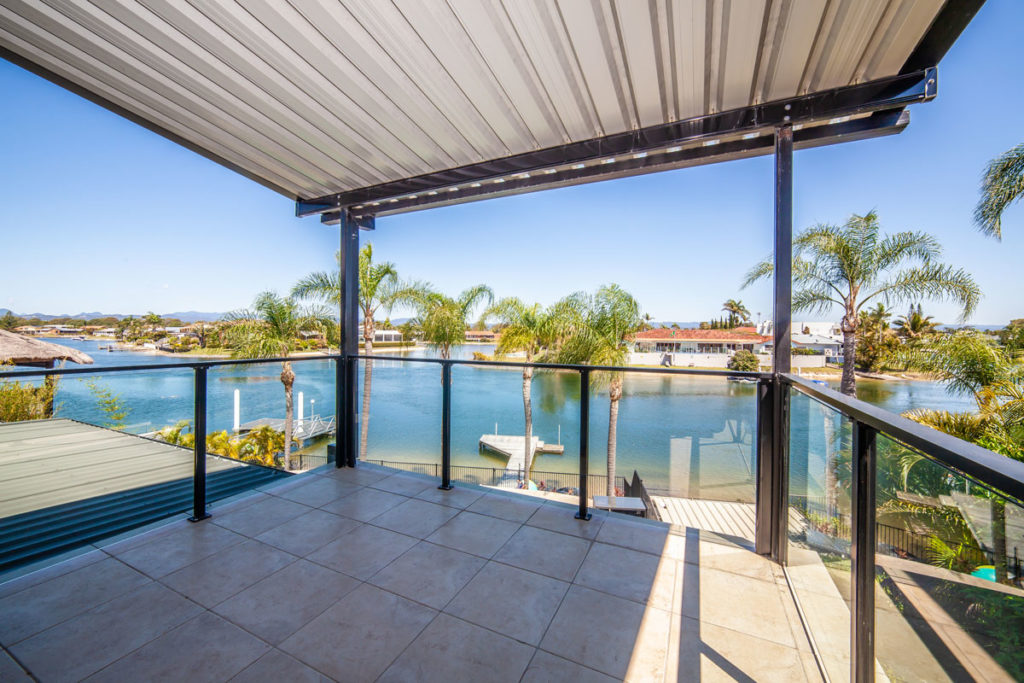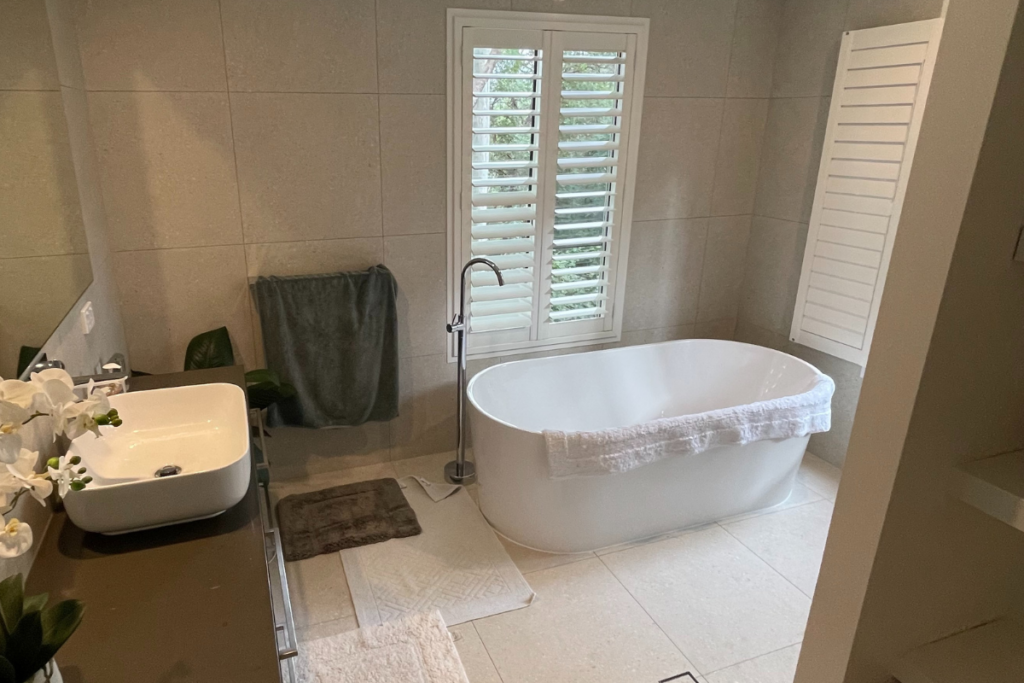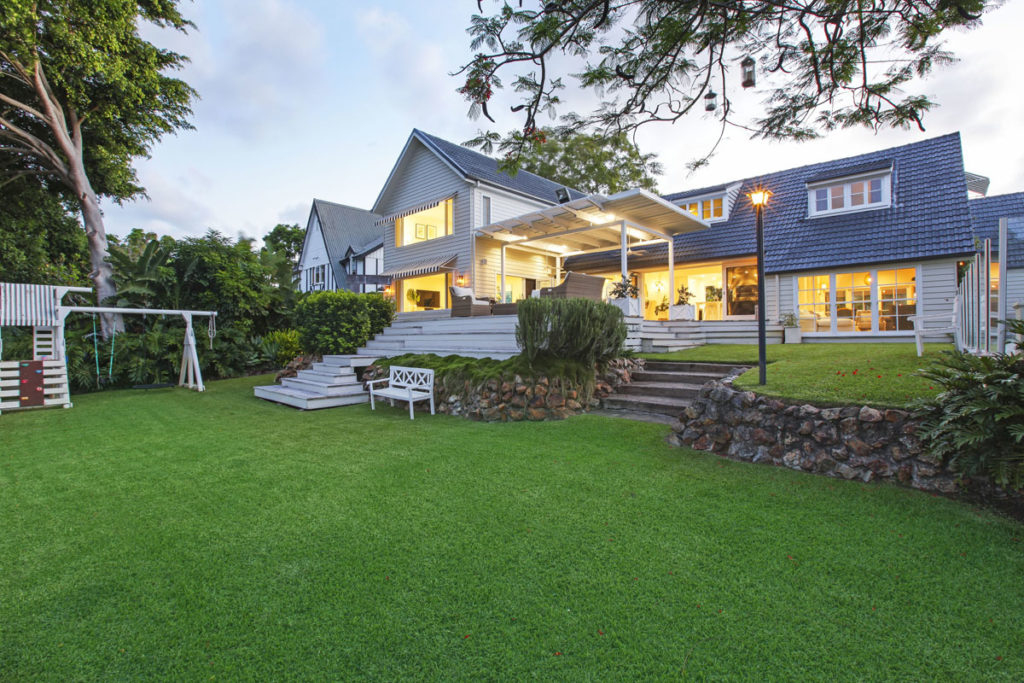PROJECTS
Bundall
House Renovation and Extension

Project Brief
We worked with our clients to redesign their existing property to help them gain additional space for their growing family. The family moved out whilst we stripped out the entire house including external brickwork, the only thing that was left was part of the existing roof!
We extended many parts of the house including a redesigned carport and walkway, large master bedroom with walk in robe and ensuite. The main living space included a large lounge, dining and kitchen with butler’s pantry.
Three additional bedrooms and study as well as new laundry and two additional bathrooms as well as a large games room that can convert to a guest bedroom when required. We also removed their existing outdated pool and rebuilt a new modern pool with surrounding decking.
Project Photos
Related Projects
Looking for the best advice on your renovation project?
We’re ready to answer your questions and help you get started on your journey to upgrading your home and lifestyle.


































