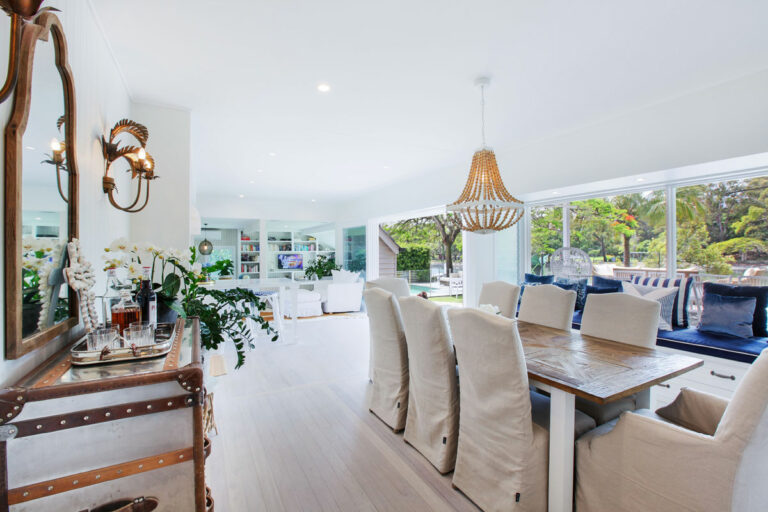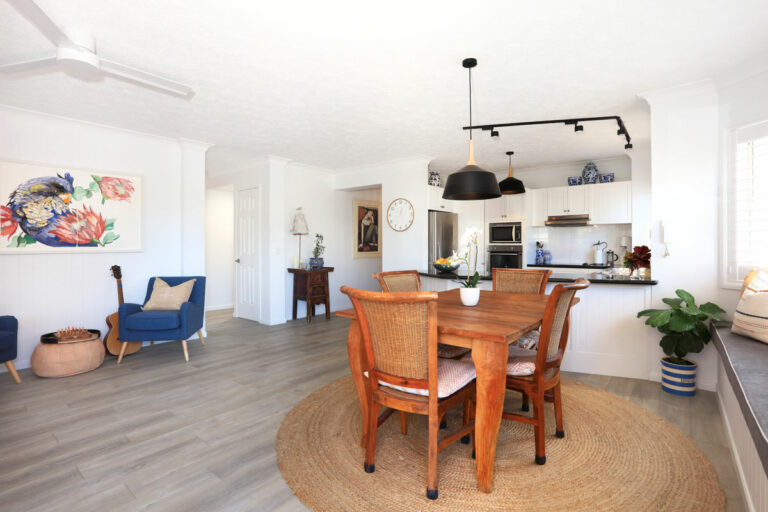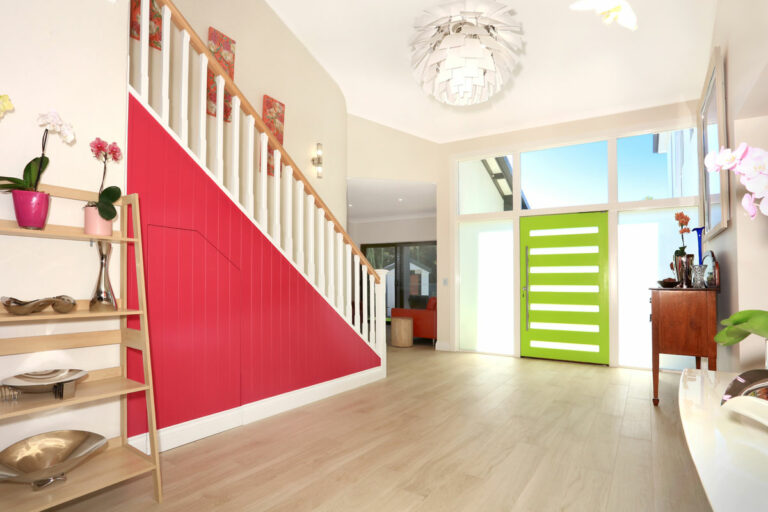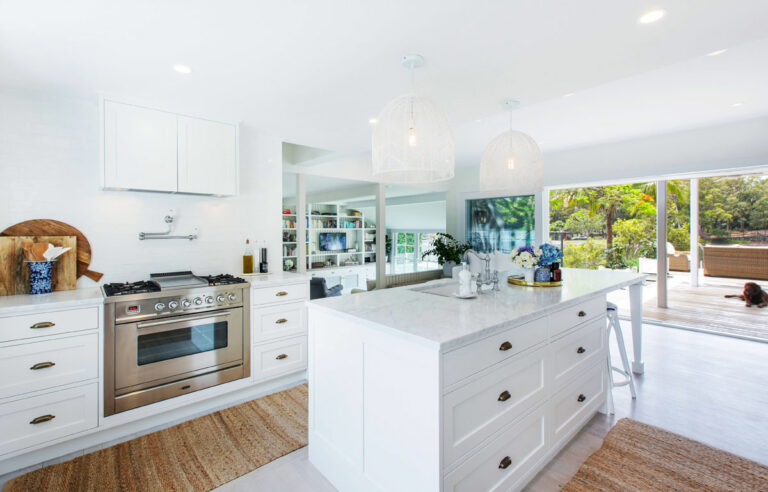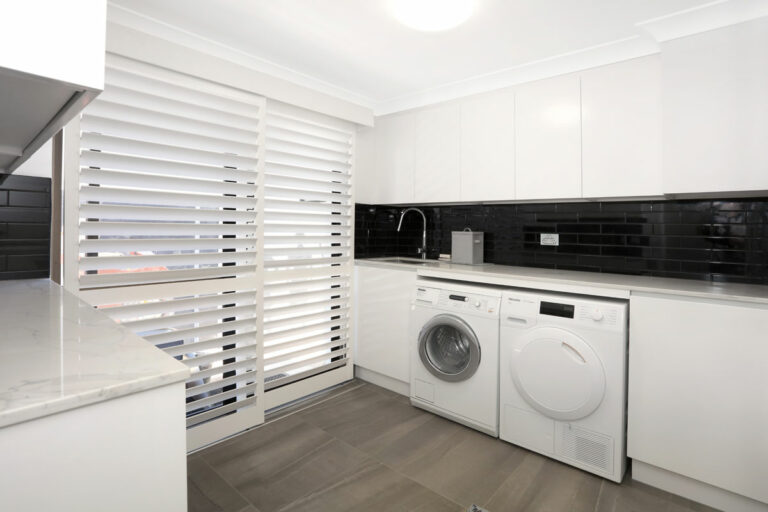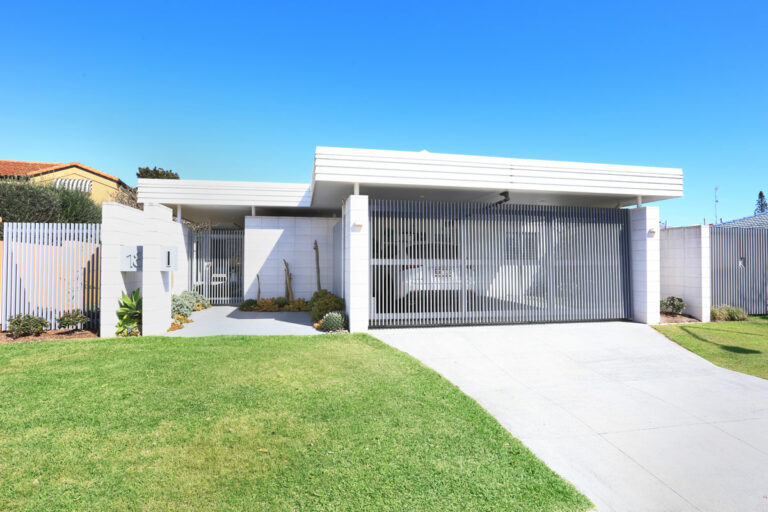From tiles to bathtubs to lighting…
There are so many elements to upgrading your bathroom, it’s enough to make your head spin!
And there’s plenty that can go wrong if you’re not careful, which is why we’ve put together this helpful guide to highlight the choices you’ll need to make – and the traps to watch out for.
First things first – Begin with the End in Mind
With so many elements that make up a bathroom renovation, deciding on what you want can be tricky.
It helps to break it down and make little decisions along the way. With this in mind here are the key areas to focus on when renovating your Gold Coast bathroom:
Vanities
The major decisions you’ll need to make about your new bathroom vanity are:
- What sort of vanities do you want – single bowl or double bowl? Many homeowners are opting for the double these days, especially in an en-suite to give that luxurious high end hotel feel at home.
- Do you want a traditional style vanity that will sit on the floor?
- Or would a wall-hung vanity be more appealing? Opting for the sleeker wall-hung variety does incur a few more costs due to the existing plumbing that will need to be relocated as traditionally pipes come up through the floor.
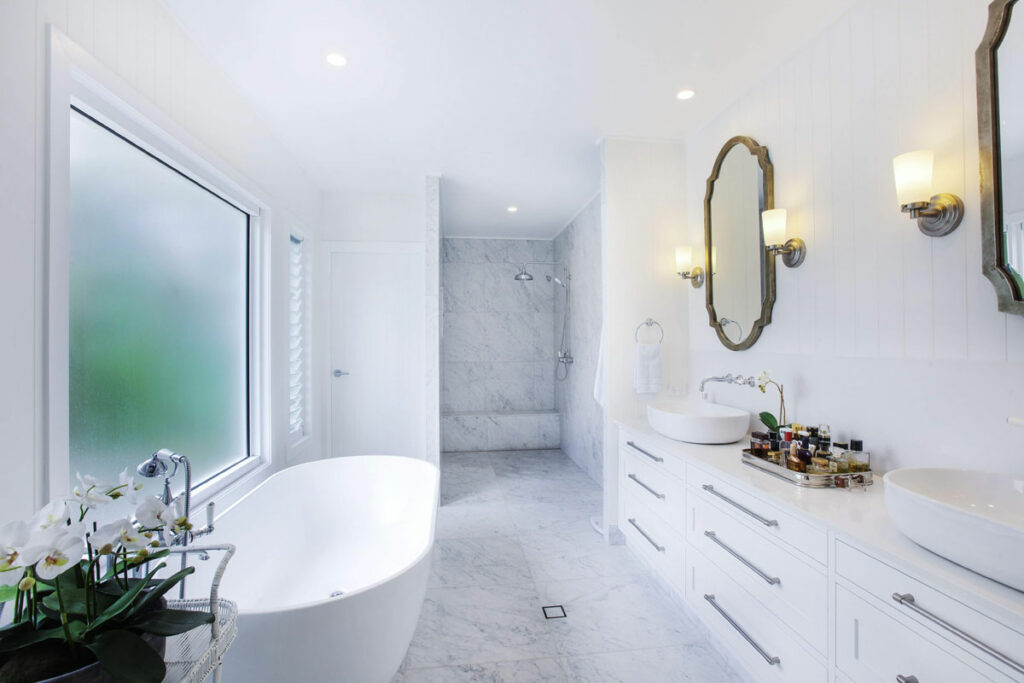
Showers & Baths
The main thing to consider is whether or not you want to have both a bath & shower, or just a shower… which is often determined by the available space.
When it comes to showers, there are even more options to consider – including:
- Do you want to switch old taps for a flick mixer type?
- Do you want a framed shower screen, or a semi or totally frameless shower screen? These are becoming increasingly popular as they give a modern and stylish feel.
- Would you like a door, or simply a fixed pane of glass?
- Will you stick with a square waste in the floor, or could a strip drain work better? The strip option means you don’t need to cut any tiles, and can instantly create a modern and luxurious feel.
- Would you like a shower rose with a rail coming out of the wall, or a ‘dumper’ style that comes directly down from the ceiling?
The dumper style is sleek and modern, however bear in mind pipes may need to move again.
The good news is there are options that don’t need to come down through the ceiling, saving significant work and expense!
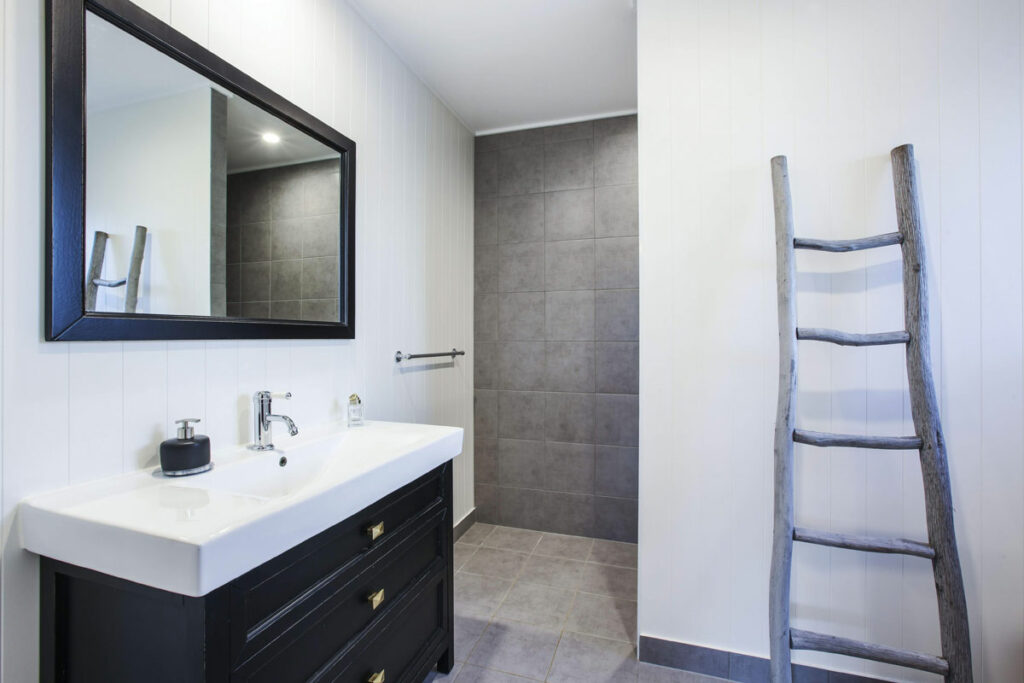
Layout
This is probably the biggest decision you’ll have to make and will have to do with the shower, bath and vanity decisions you’ve made so far.
Do you want to change the current layout of the bathroom and therefore need to relocate plumbing?
If you want to change the layout of the bathroom, you’re going to need to move pipes and do a fair bit of concrete cutting so just keep in mind this could impact your costs.
Also, consider the space.
Many families are trying to squeeze too much into the space they have. Especially due to the rising popularity of freestanding baths.
But often the space is too small which makes things cramped.
You can’t open the bathroom or shower doors, and it simply doesn’t flow right.
You are far better off taking a minimalist approach and keeping your spaces open and flowing.
Toilets
Similar to vanities, you have the option to mount a lot of the plumbing into the wall. It obviously incurs some extra cost but it could make all the difference. So consider this:
Would you be happy to stick with the traditional cistern on the wall type?
Or
Would you love to switch to the minimalist approach of a button on the wall and a pan on the floor?
Check out our instagram or some interior design magazines for inspiration.
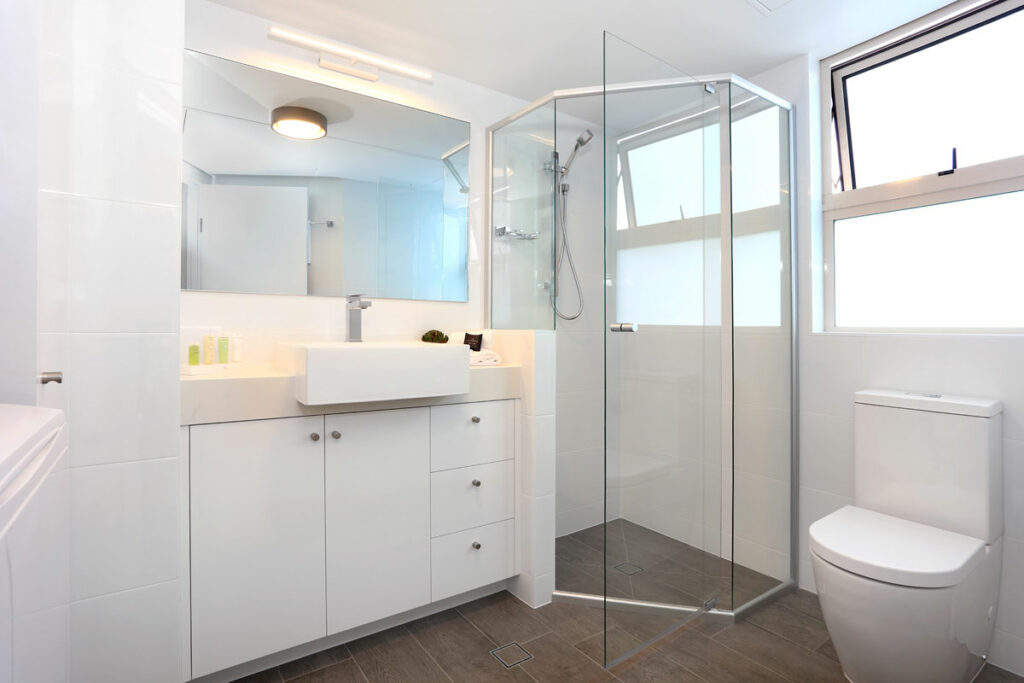
Avoid these common bathroom renovation mistakes
As with any renovation, things can go wrong if you don’t know what you’re doing. Which is why you want to make sure your builder is up to the job. I wrote an in depth article on how to choose the best builder which I’d highly recommend checking out if you haven’t seen it yet.
There are 2 common issues we see.
- The first is poor planning of the layout, which often comes down to being unaware of the things we’ve already spoken about (moving pipes, electricity etc)
- The second and biggest by far is waterproofing, especially at the door entry.
These days people tend to prefer an open shower layout often without a door, which means we then need to waterproof the whole floor of the bathroom to stop water getting out.
Most people don’t realise that includes waterproofing across the doorway threshold and these are the areas that are the most problematic
Queensland Building Commission publish a report every six months detailing the most reported issues, and bathroom waterproofing is always up around the top five out of 10.
Here’s an insider tip to beware of: A lot of tilers will do their own water proofing after just learning the job, and without being specifically trained to do it properly.
I prefer to use a company that specialises in waterproofing, and hands us a certificate at the end of the job to say the job’s done properly.
While some tilers can be great water proofers, it’s definitely worth the peace of mind to get it done by the pros who will sign off on the job.
Ready to jump in the deep end?
So now you have a comprehensive list of the things you need to consider, and the common mistakes to avoid at each step when renovating your bathroom.
This is not the place to take shortcuts.
Considering the bathroom and kitchen are the two areas that add the most value to a home (not to mention the 2 areas that can impress visitors the most), it’s a job worth doing right the first time.
Now you know what to look out for if you need any help feel free to reach out. And for bathroom design ideas, don’t forget to check out our instagram!

