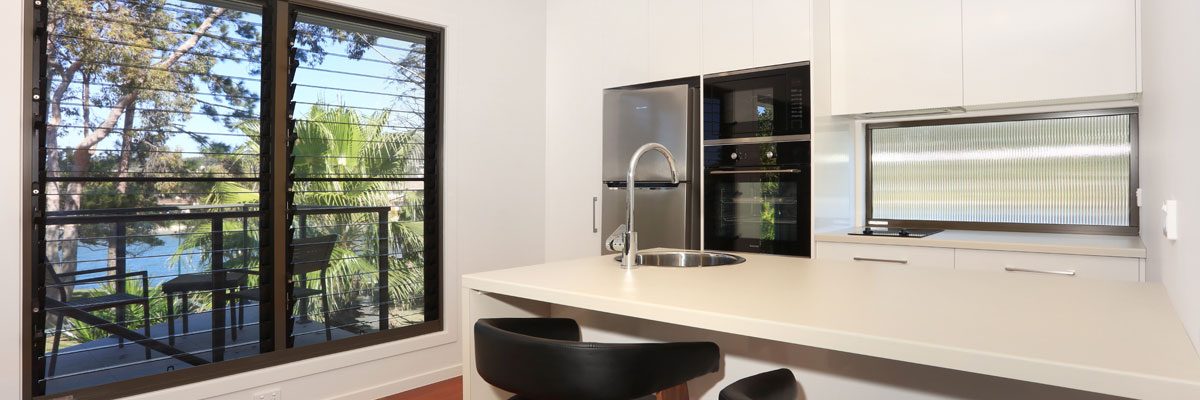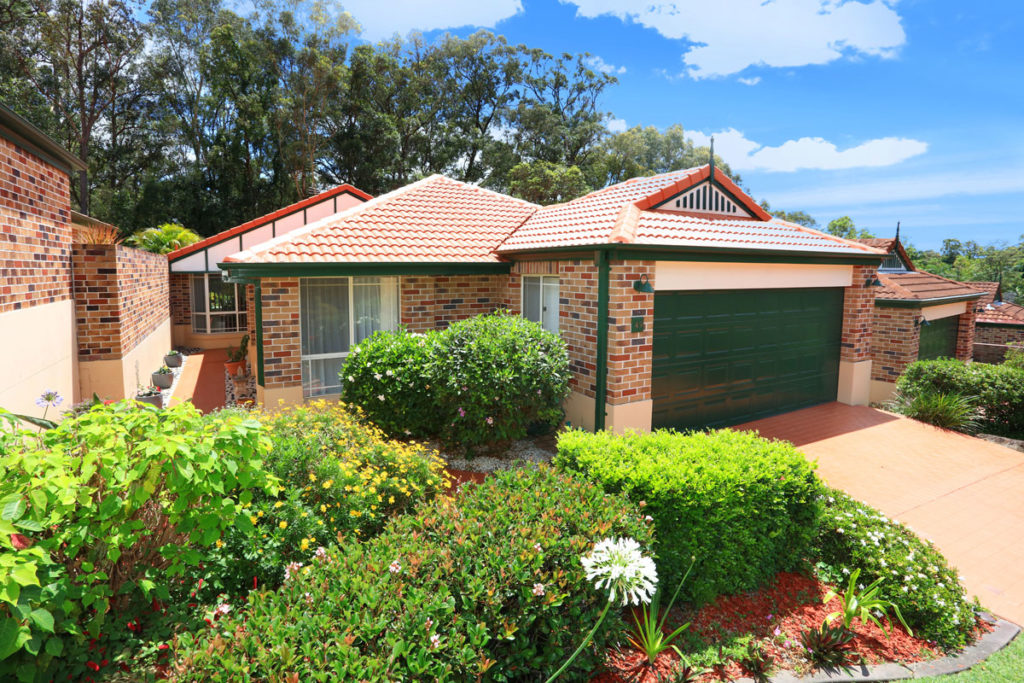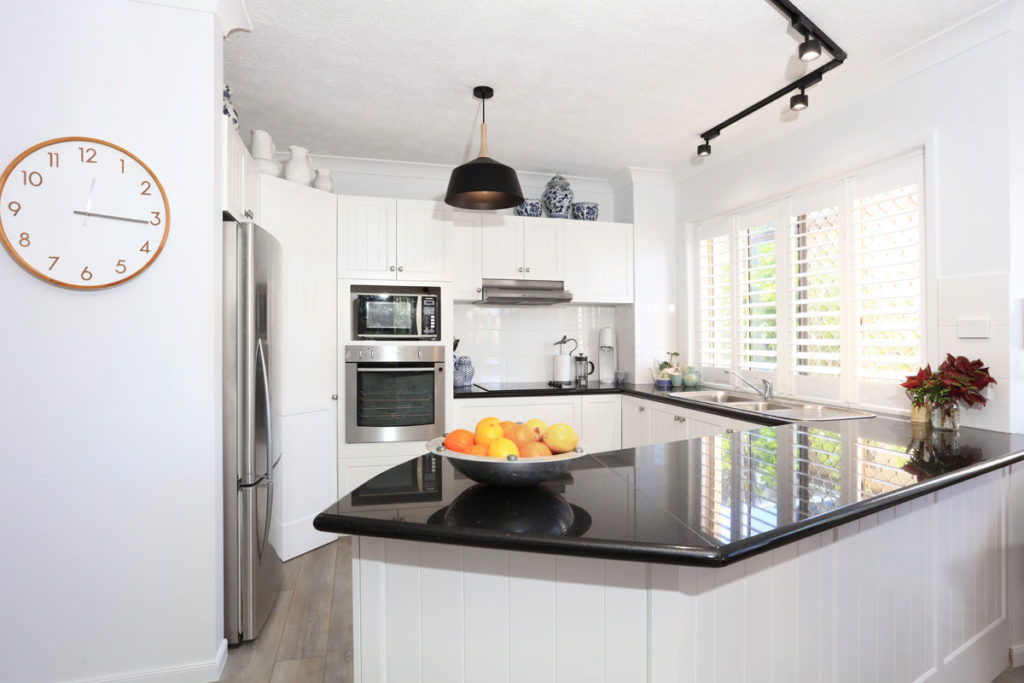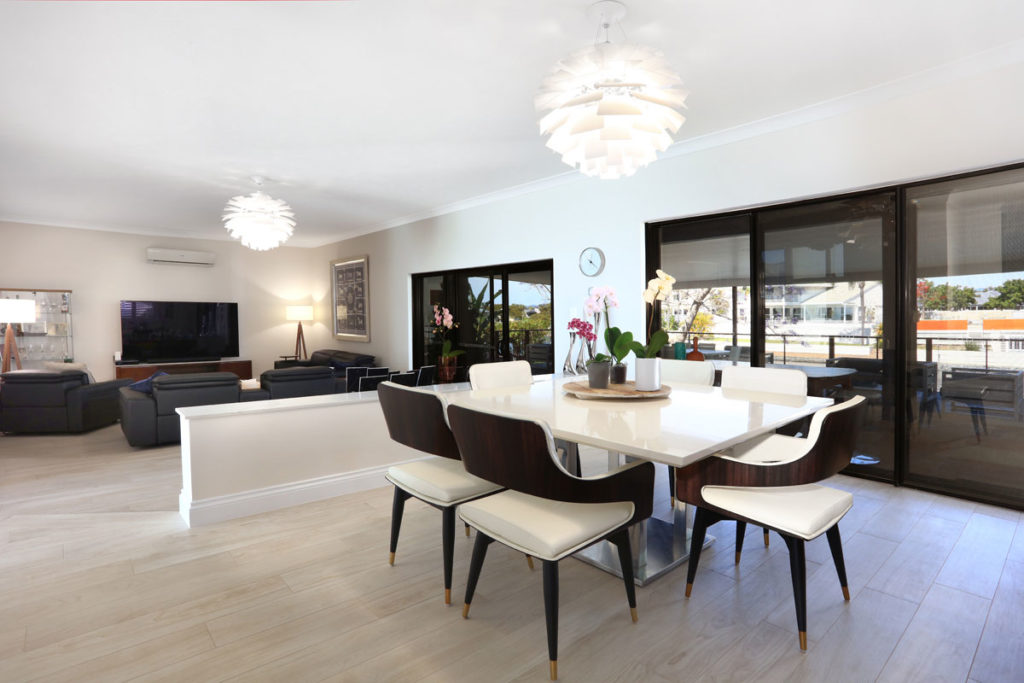PROJECTS
Elanora
Upper Level Dual Living

Project Brief
Our clients contacted us with the vision of creating a dual living space for family when visiting. They knew they didn’t have enough area on the ground level of their property to extend, so chose to build on top of the existing garage.
The addition included a bedroom with ensuite and walk-in robe, kitchen, lounge, dining and balcony. The outcome was better than they had imagined with the views from the balcony out to the lake being a main feature.
Whilst on-site the clients asked us to build a carport to house their caravan and also replace a patio roof out the back.
Project Photos
Related Projects
A totally rebuild and renovation of a property that had major termite damage to the entire house. The end result was a happy client with a newly renovated home.
A beach-style design to enjoy the relaxed lifestyle of the Gold Coast. Our first ever renovation done completely remotely as client was caught up in lockdowns interstate.
We updated this family home with a modern kitchen, including a butler’s pantry, laundry, bathroom, powder room, lounge, dining, front entry, and new staircase.
Looking for the best advice on your renovation project?
We’re ready to answer your questions and help you get started on your journey to upgrading your home and lifestyle.







































